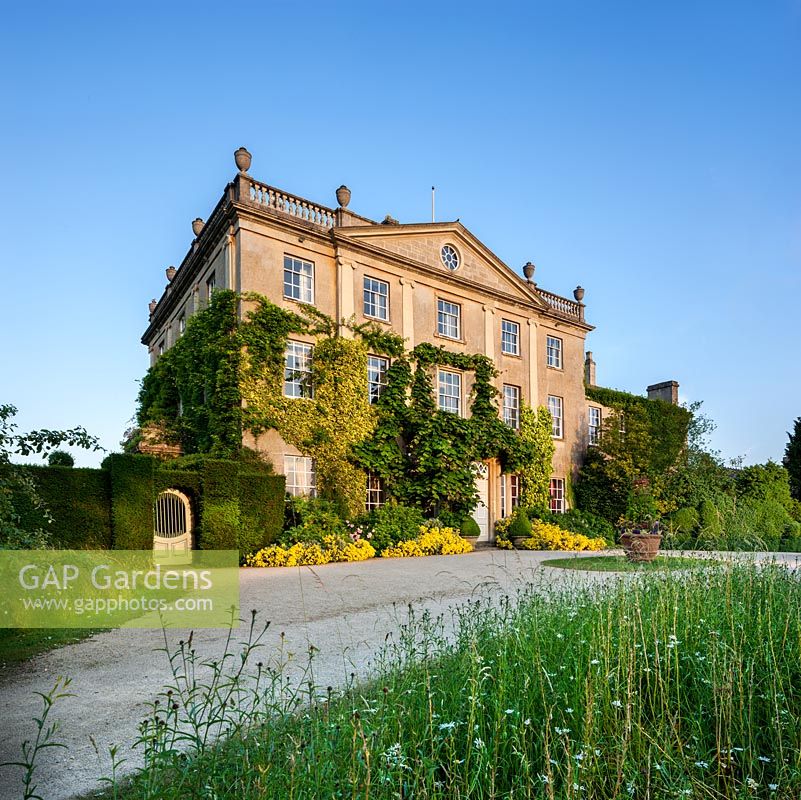- Cart (0 Images)
- Advanced Search
- Lightbox
- Features
- Search Stock
- Image Categories
- Beds and Borders
- Boundaries
- Container planting
- Flower Shows
- Gardening
- Construction
- Cultivation - Collecting Seeds
- Cultivation - Compost Heaps
- Cultivation - Dividing
- Cultivation - Plant Supports
- Cultivation - Planting
- Cultivation - Protection and Prevention
- Cultivation - Seedlings
- Cultivation - Sowing
- Cultivation - Taking Cuttings
- Cultivation - Watering
- Garden Centres and Nurseries
- Harvesting - Fruit
- Harvesting - Herbs
- Harvesting - Storage
- Harvesting - Vegetables
- Maintenance - Deadheading
- Maintenance - Digging
- Maintenance - Mowing and Lawncare
- Maintenance - Other Maintenance
- Maintenance - Pruning and Cutting Back
- Maintenance - Tidying
- Maintenance - Weeding
- Pests, Diseases and Problems
- Tools and Equipment
- Gardens
- Highgrove
- Highgrove House
- The Arboretum
- The Azalea Walk
- The Buttress Garden
- The Carpet Garden
- The Cottage Garden
- The Kitchen Garden
- The Laurel Tunnel
- The Lavender Orchard
- The Lily Pool Garden
- The Mediterranean Garden
- The Rose Pergola
- The Stumpery
- The Sundial Garden
- The Terrace
- The Thyme Walk
- The Topiary Garden
- The Wild Flower Meadow
- The Winterbourne Garden
- The Woodland Garden
- Houseplants
- Lifestyle
- Plants
- Sculptures and Ornaments
- Still Life and Graphics
- Structures
- Surfaces
- Topiary
- Water
- Wildlife
- Account


