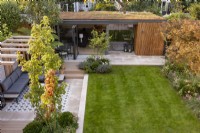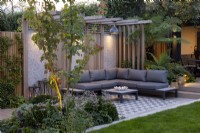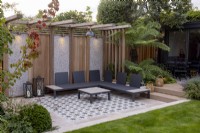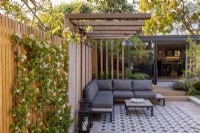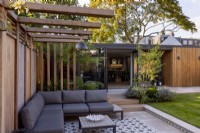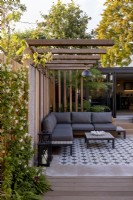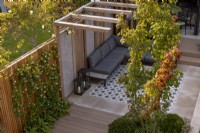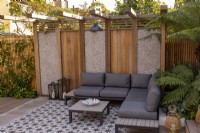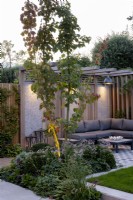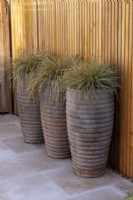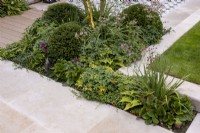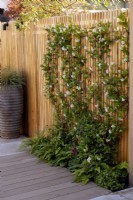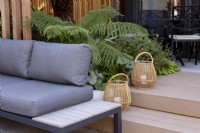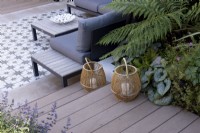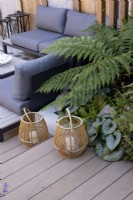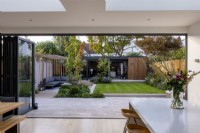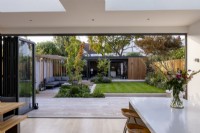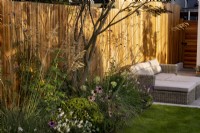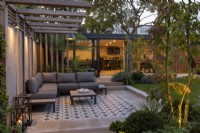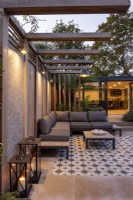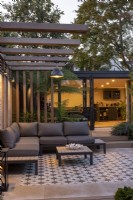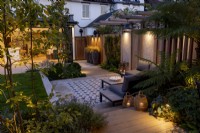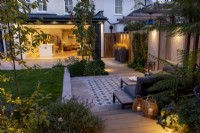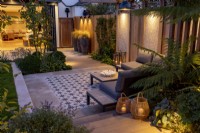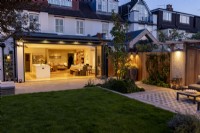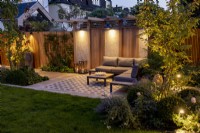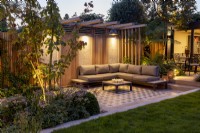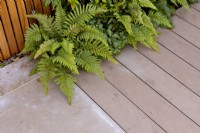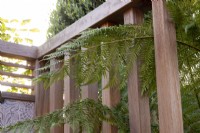Synopsis
Completed in spring 2021, the large bespoke garden room was key in the design as it spans the entire back width of the garden, and had to accommodate two home working areas as well as a casual TV seating area, gym equipment and a beautiful, full-size bathroom.
The large Acer tree in the original garden had to stay which meant its trunk is enclosed within an inner courtyard which had to be incorporated into the garden room itself.
In order for the garden room not to visually dominate the garden, Nick and Doug designed a contemporary pergola to act as a focal point and as a place for the family to sit and relax. The structure was engineered to allow for the roof beams to be free standing, which makes a great architectural statement. Vertical struts at the far end of the structure allow for glimpses of the lushly planted bed that lies beyond.
The wall of pergola has decorative tiled panels highlighted by brass down lighters, which ties in with the brass interior of the black pendant lamp you can see hanging down from the central beam.
This seating area is defined by using ornate patterned tiling to form a carpet effect, set within the limestone paving border. The bullnose paved edging to the lawn is further enhanced with the addition of more ornate tiling running under the length of the paved edging.
Despite the garden room encroaching on the gardens length, the clients wanted a lawn large enough for family ball games and general relaxation.
Nick and Doug also created a second terrace leading out from the kitchen-diner for occasional dining. This sunny terrace runs the entire width of the garden and can seat 12 for dinner, as well as a full size table tennis table and a corner seating unit.
|
|



